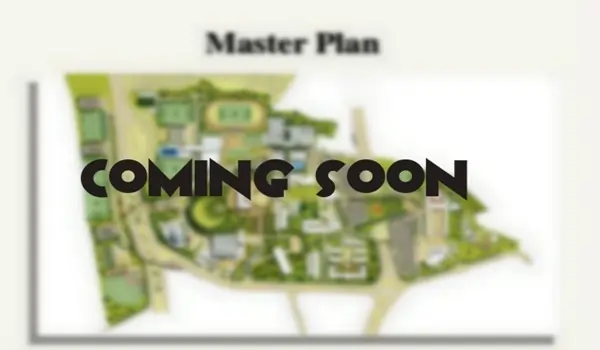
The master plan of Prestige Garden Breez is thoughtfully spread over 7 acres, featuring three elegant high-rise towers set within a low-density layout to ensure ample open spaces and privacy. The design incorporates landscaped gardens, green courtyards, shaded seating zones, and pedestrian-friendly pathways that encourage healthy outdoor living. Each element of the layout has been curated to promote a balanced lifestyle, blending nature with contemporary urban design.